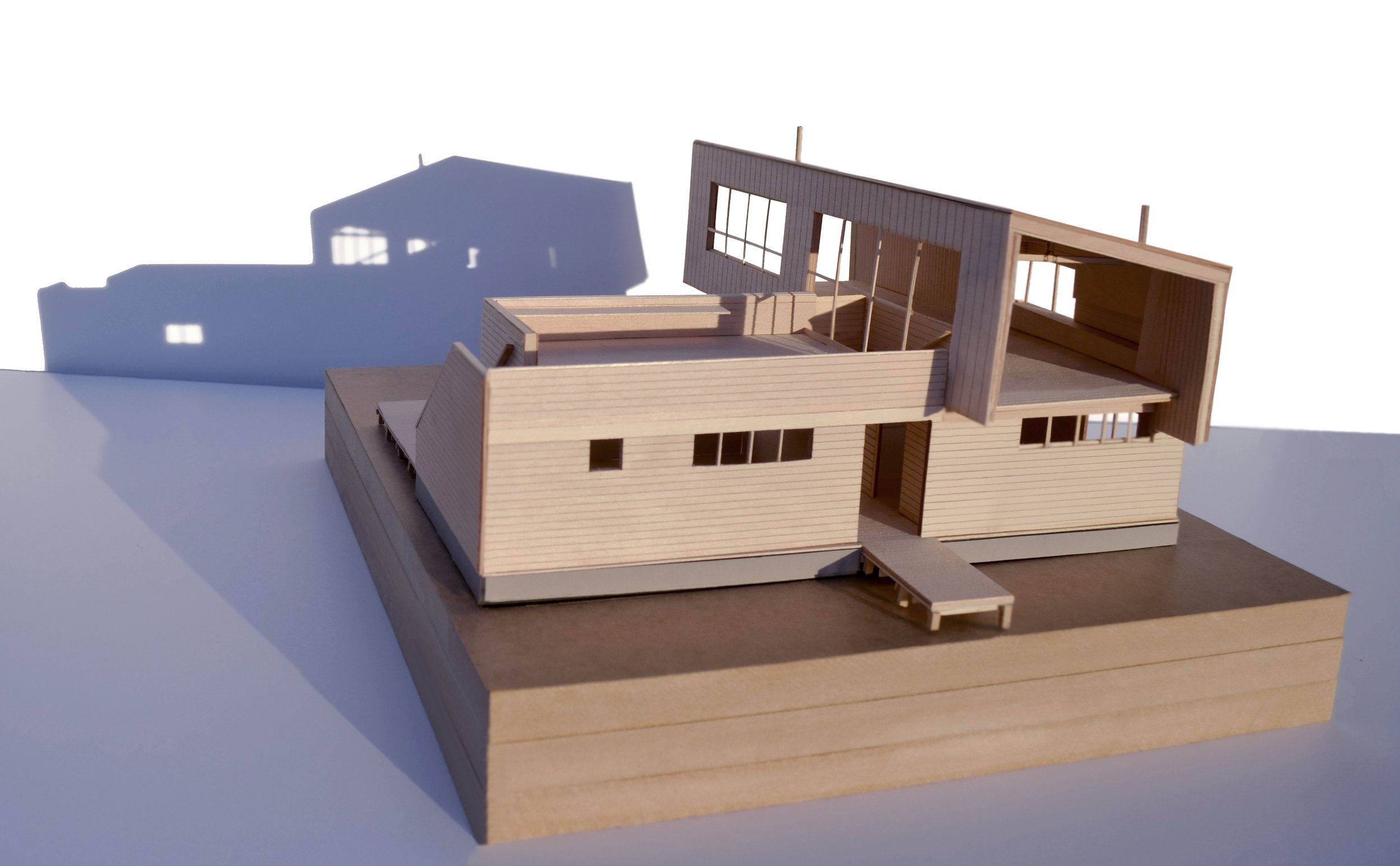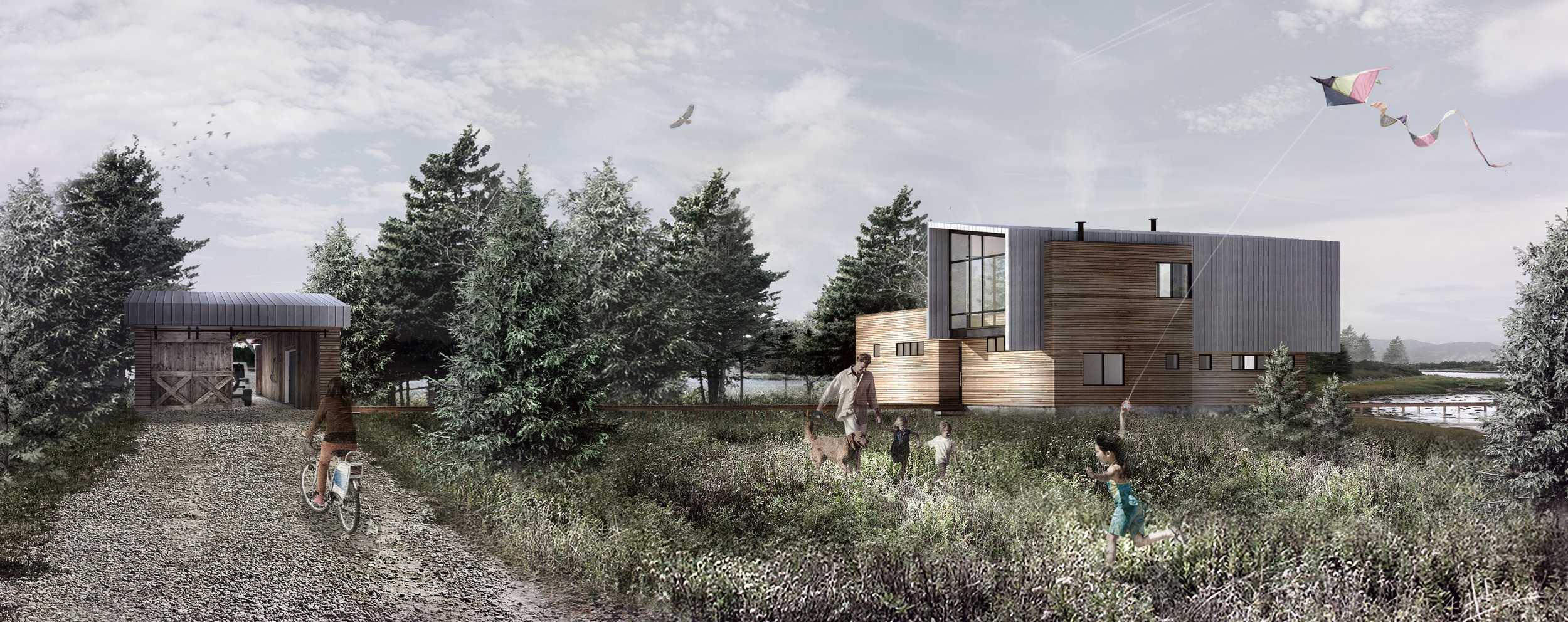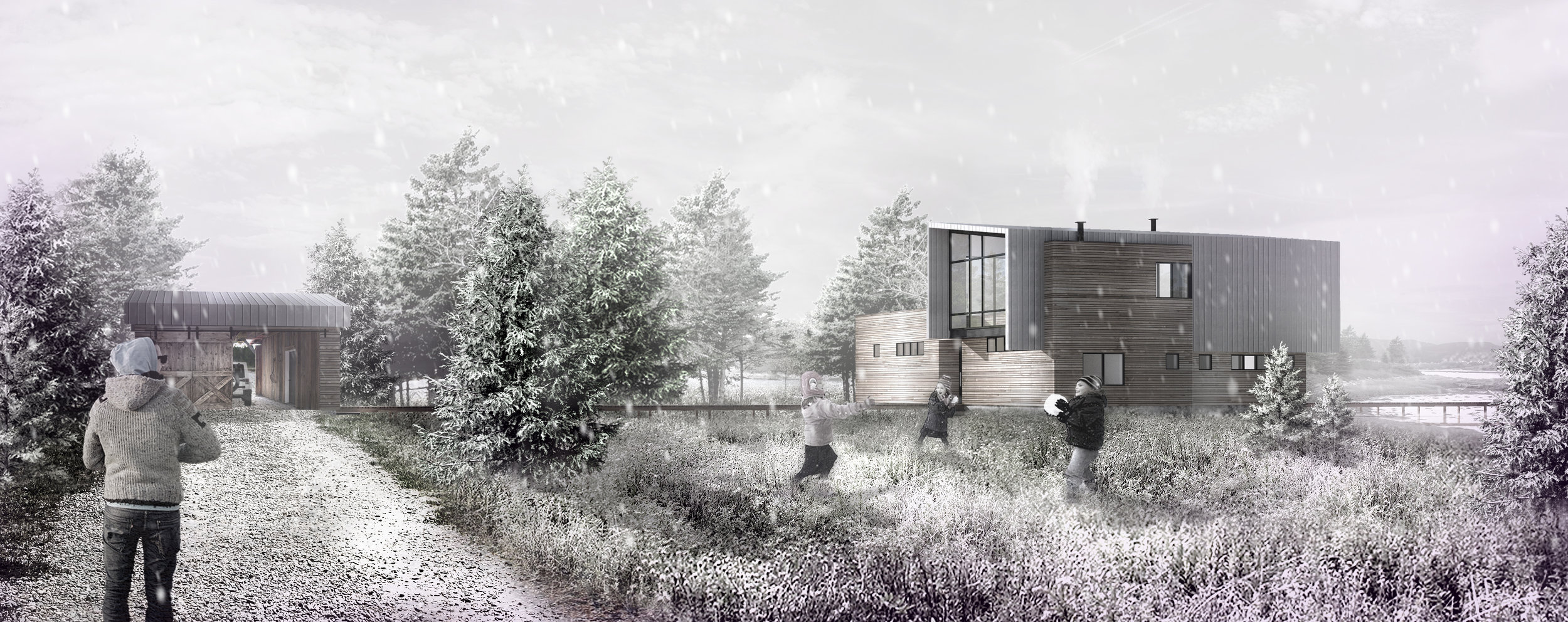NOva scotia residence
UPPER PORT LATOUR, NOVA SCOTIA, CANADA
STUDIO: ARCH 411, Prof. Don Koster, Washington University in St. Louis, Fall 2013
PROGRAM: A private, seasonal retreat with a sauna and boat storage for a couple and three children on a large, flat, and forested, waterfront site. Primarily wood construction. Project duration: 7 weeks.
The site plan is organized about the crossing of two prominent axes: the vehicular approach from the North, and the elevated pedestrian path leading Westward from the garage and boathouse towards the main house and waterfront beyond. The form, program, and circulation of the home are similarly organized about these two axes. The living, kitchen, and dining spaces are raised up to the second floor and oriented so as to take advantage of the expansive coastal view to the South and West. On the first floor, a guest suite and a sauna are separated from the family’s bedrooms by a covered breezeway. In addition to its programmatic function, this interstitial space serves as a framing device for the approaching visitor’s view towards the water, and as an invitation to that visitor to complete the journey and continue on to the end of the path.
KEY MAP
SITE PLAN
BOTTOM: FIRST FLOOR PLAN, TOP: SECOND FLOOR PLAN
NORTH ELEVATION AND SECTION A - A
SOUTH ELEVATION AND SECTION B - B
EAST ELEVATION
WEST ELEVATION








