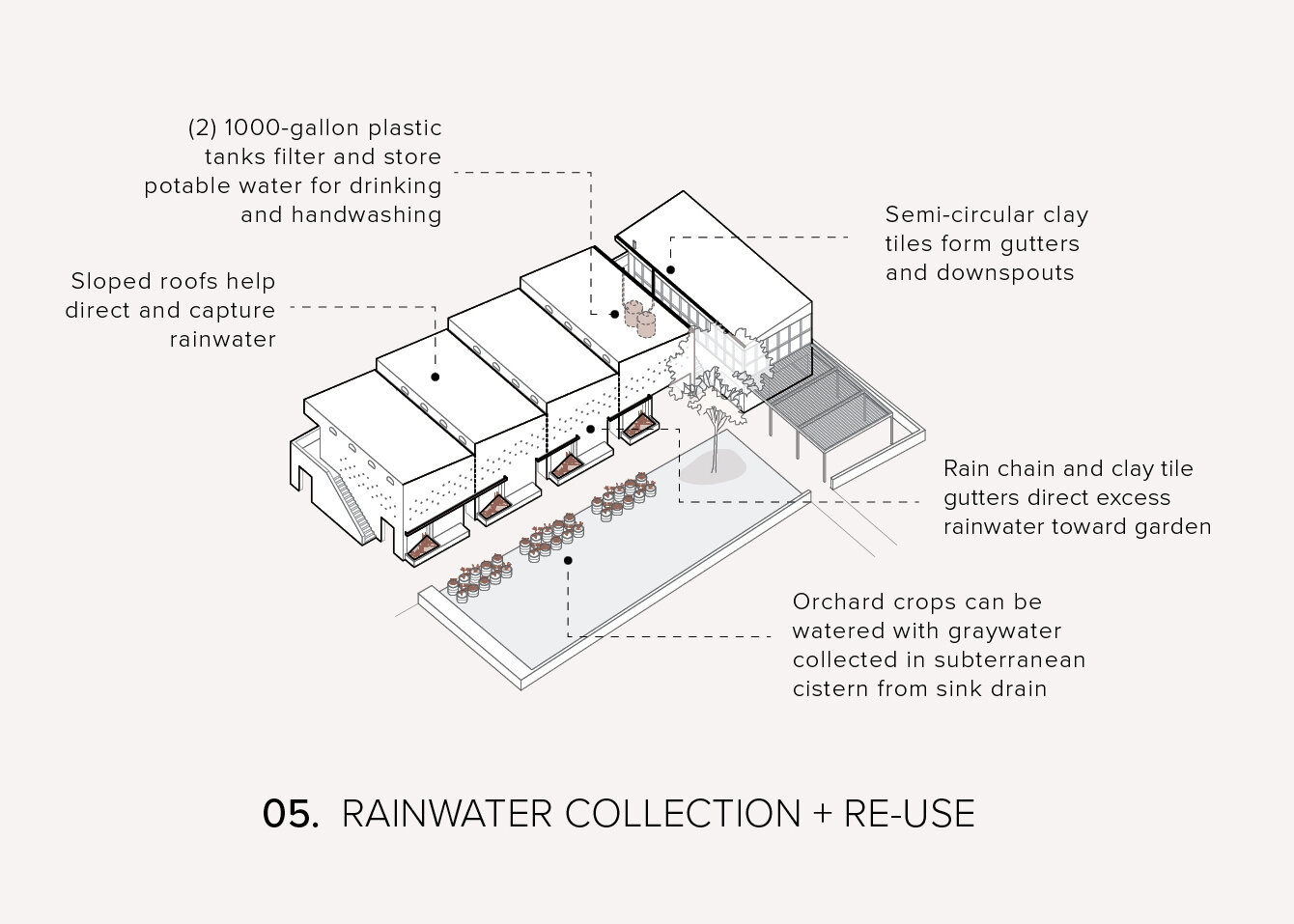STREET VIEW OF SCHOOL FROM SOUTH ENTRY
SAMBOU TOURA DRAME: SENEGAL ELEMENTARY
MARSASSOUM, ZIGUINCHOR, SENEGAL
PROJECT TYPE: Open Design Competition (Archstorming.com / Senegal Elementary School Competition), Individual Entry
PROGRAM: A new elementary school for a small and rural Senegalese town, designed with a maximum budget of 80,000 Euros and to be built easily by low-skilled volunteers and local community members. The plan includes seven classrooms, two offices, a library, a student canteen, kitchen, orchard, chicken corral, outdoor play area, rainwater collection tanks, and a composting latrine system. Project duration: five weeks.
DESIGN OBJECTIVES:
(1) Maximize the site’s outdoor, open space for recreation, social gathering, and table crop cultivation.
(2) Minimize disruptions and impediments to the operations of the existing school facilities during construction.
(3) Increase standards of hygiene, safety, and thermal comfort for students, teachers, and community members.
(4) Elevate the public profile of the school and empower its agency as a neighborhood and community institution.
(5) Minimize material costs, utilize local materials, and promote replicable and easily learnable construction techniques.
(6) Leverage the building design as a vehicle to not only meet the needs of its direct users, but to also meaningfully engage with pressing regional-scale social and eco-systemic challenges.
PROPOSED SITE PLAN
The proposal argues that a simple, two-story massing is the best option to accommodate both the small lot size, the large number of students, and the required classroom dimensions. The first phase of the project would begin with the currently unoccupied Northwest corner of the site, and would include a canteen, kitchen, food storage, supply closet, rainwater collection tanks, graywater cistern, handwashing station, and a composting latrine on its ground floor, with a library above. The rainwater collection tanks would supply the school with clean drinking and handwashing water through gravity-fed bamboo pipes, and used water would be fed from the sink drains into a subterranean cistern for sanitation and agricultural purposes. The second phase, containing seven classrooms and two offices, would be constructed perpendicularly to the first phase on its Western side. The two masses together form a forward-facing L-shape, a strategy which not only promotes interior thermal comfort and mediated daylighting, but also presents a welcoming face to the surrounding community by inviting them to see the project as not just an insular educational facility, but also as a neighborhood institution.
DESIGN STRATEGIES:
1. Classroom 2. Office 3. Lobby 4. Mailboxes 5. Supply Closet 6. Rainwater Tanks 7. Compost Chamber 8. Latrines 9. Handwashing 10. Food Prep / Storage 11. Canteen 12. Outdoor Eating 13. Rain Gardens 14. Orchard 15. Moracae Tree 16. Outdoor Play 17. Chicken Coops 18. Trash 19. Library 20. Story-time Nook
SECTION A
SECTION B
SECTION C
PHASE 1:
PHASE 2:
Thick mass walls face the harsh Southern and Western sun exposure, keeping the interiors cool and glare-free, while large North-facing apertures with bamboo screens, shutters, and pivoting doors open the classrooms, offices, and library up to the softer Northern light. For increased daylighting and airflow, cut-in-half tyres are used to form arched clerestory windows, and round pipes are rhythmically embedded into the walls to create a pattered screen effect. The floors and roofs throughout the project are supported by wood joists and corrugated metal decking, and finished with very thin topping slabs of local soil-based concrete that can be mixed on site. The use of soil-concrete for floor slabs not only helps with interior thermal regulation, but it also helps form makeshift bond beams for lintels, parapets, and other openings in the project’s mass walls. These walls—easily constructible by volunteers, community members, and non-skilled laborers alike—are built by stacking salvaged trash and sand-filled plastic bottles within a gabion-like formwork of bamboo rods and chicken wire mesh. These forms, once filled with bottles and grouted with mud, rubble, straw, debris, and other aggregate, can be plastered over using the wire as a lath surface. Not only is this a simple technique to perform, it also minimizes the material costs of the project and serves as an ecological sink for local plastic trash—a major ecological and health issue throughout Senegal. Lastly, the library—protected from the hot afternoon sun by surrounding trees and the adjacent classroom building—provides a material contrast to the rest of the project through its use of wooden structural elements and operable bamboo façade panels. This tectonic shift not only distinguishes the library from the rest of the site’s program visually and hierarchically, but it also helps to generate soft, dappled daylighting, encourages natural cross-ventilation, and fosters a cozy, treetop atmosphere for reading, studying, and holding story-time.






















